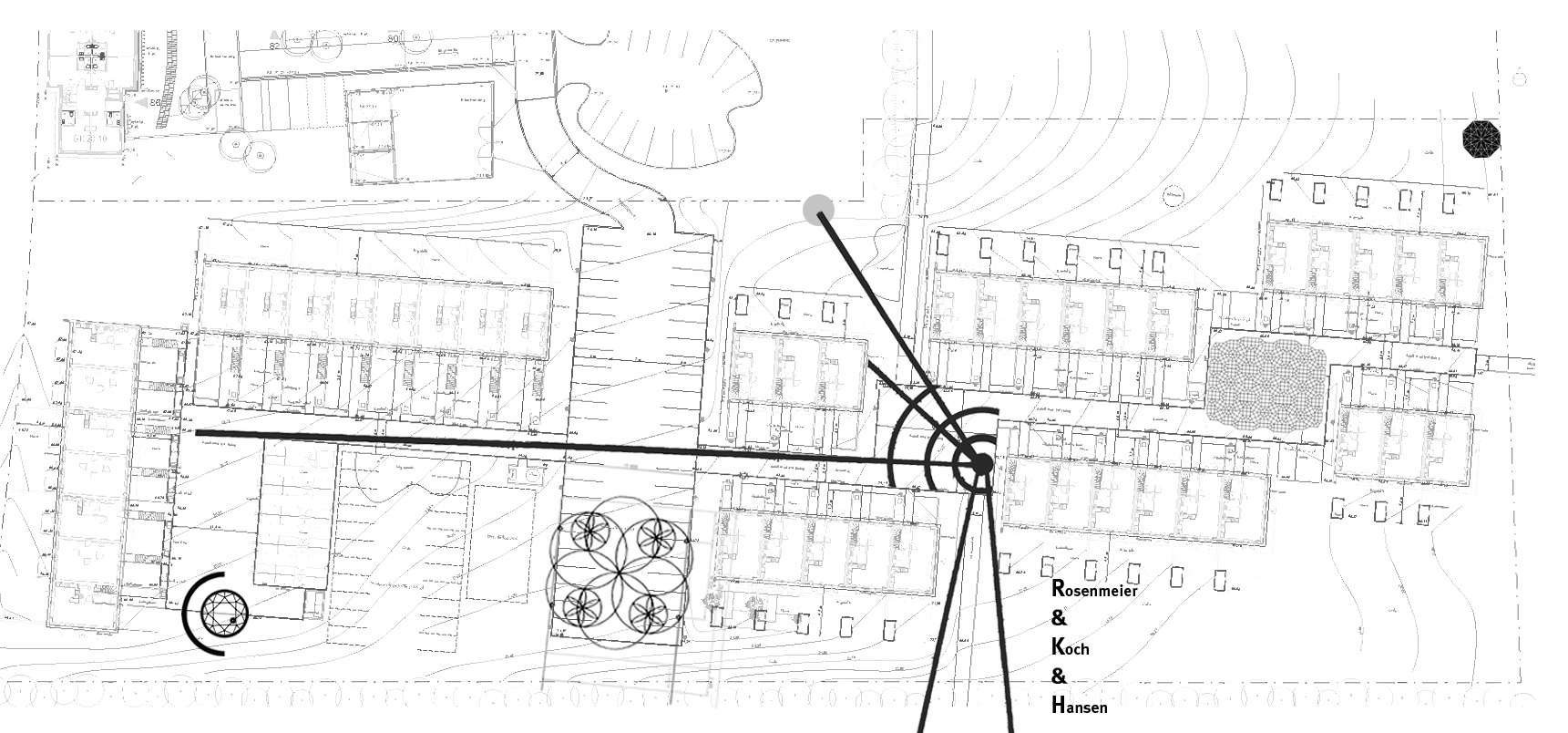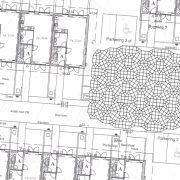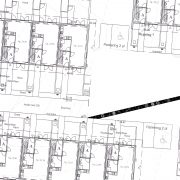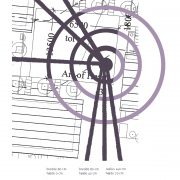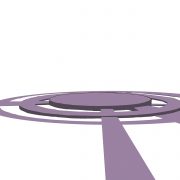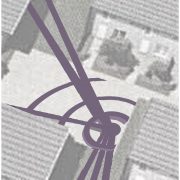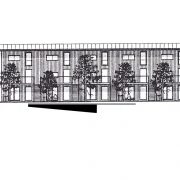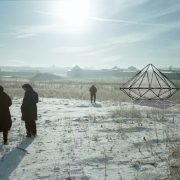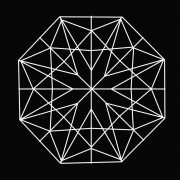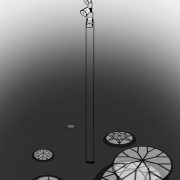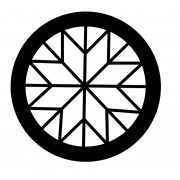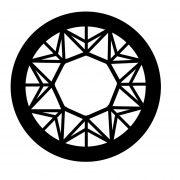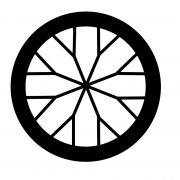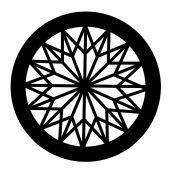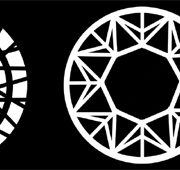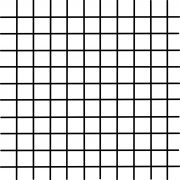Proposal for a residential development in Trekroner by Eva Koch, Lone Høyer Hansen and Lisa Rosenmeier 2005 (EN)
We have chosen to drop down into the housing development Skovbæltet, to single out a point from which the world starts. A point where all directions meet and from which all directions depart.
The development is located on a site that extends along a strip of woodland and is therefore elongated in shape. To interupt this movement – from one end to the other – three open spaces have been designed for the development, spaces where one might feel like stopping up and taking a break. In the middle space of the three we plan to establish the point: the Hub of the Universe. Here a circular plateau will be built. A stage on which acts can be performed or where one can sit and enjoy the view.
From here the rings will spread out and lines will be drawn in the landscape as well as in the road system of the development. Some of the directions will be marked in the road surface or established as paths leading towards other points on the periphery, which will have different kinds of function in relation to the experience of moving around in the area.
Patterns and structures of organic design will be marked at the intersections. A beam of light will move along the development across the parking lot and, at one point, a light mast will rise up. The mast will function as a weather vane, and, depending on the direction of the wind, patterns of light will hit the ground in various constellations and shades of colour. Another beam will point the way to a pillar of light integrated into the gable. The pattern here is cut up like an iron grating and the neon lights behind it will illuminate the cycle track that runs across the development. For cyclists and others the pattern of light will be a signal that they are now moving through Skovbæltet. A pattern that becomes a sign signalling an identity. A fraction of a beam will appear in the eastern part of Skovbæltet. Here the pattern will be sunk into the surface of the road and function as a grating for the collection of rain water. Here too the pattern will be cut out in iron and correspond with the pattern cast down from the mast and from the pillar of light sunk into the gable.
It is important for us that the decoration should form a natural part of the development and thus be fully integrated in Skovbæltet. The idea is to lay down an artistic structure that mixes with the architectonic structure and the organisation of the landscape. The artistic structure points towards breaking up and gathering, moving and pausing. Towards being surprised and nevertheless recognising the place.
These are the experiences we are working towards with the elements that we have outlined in a general structure here.

